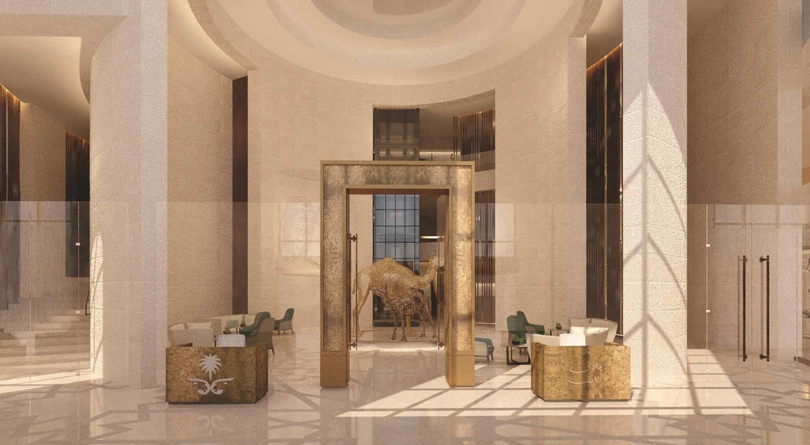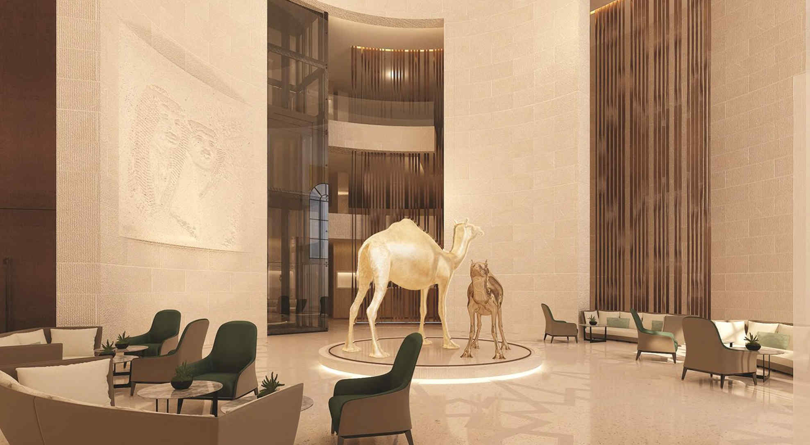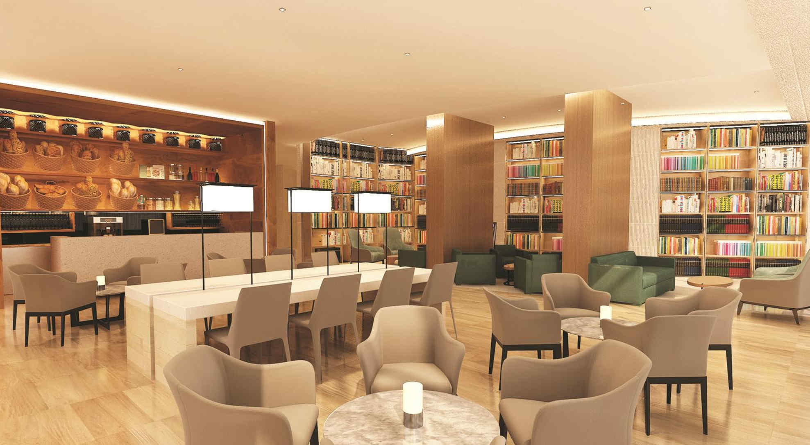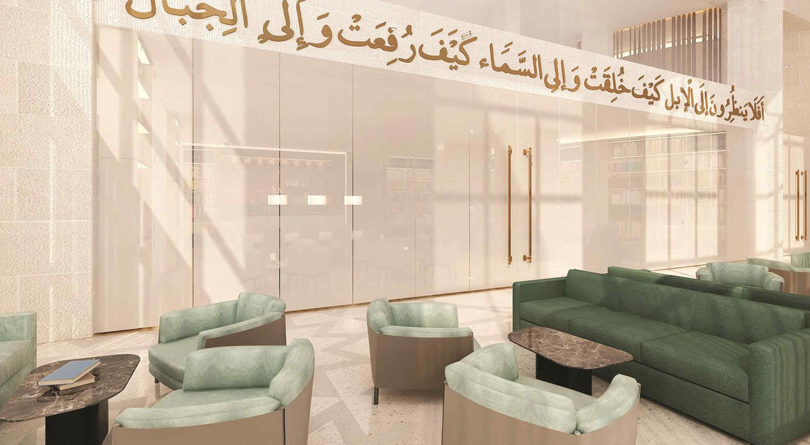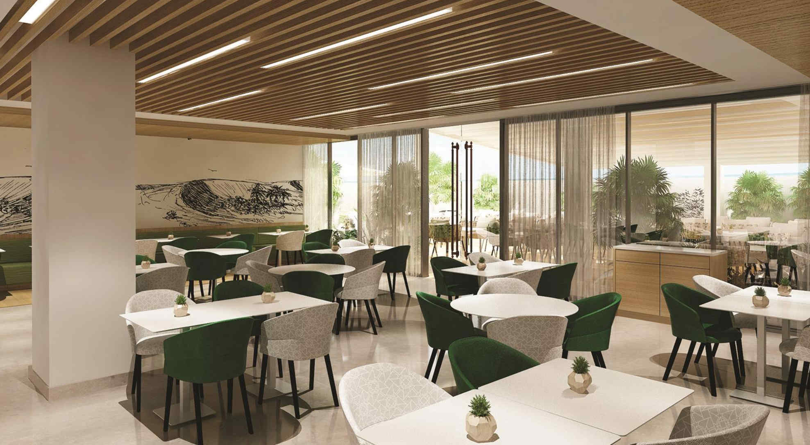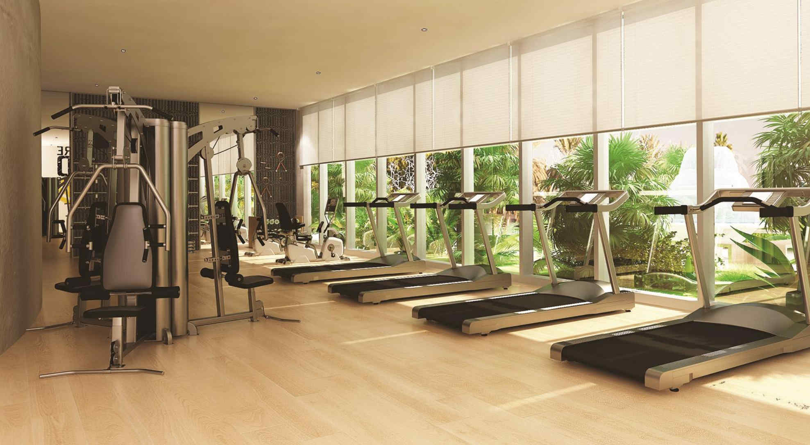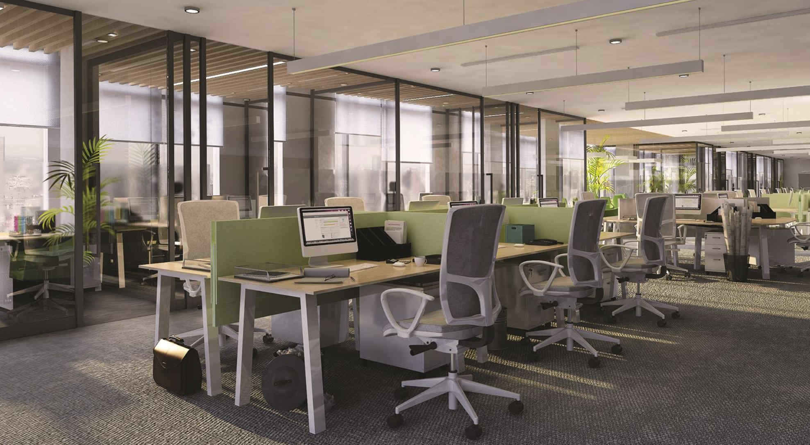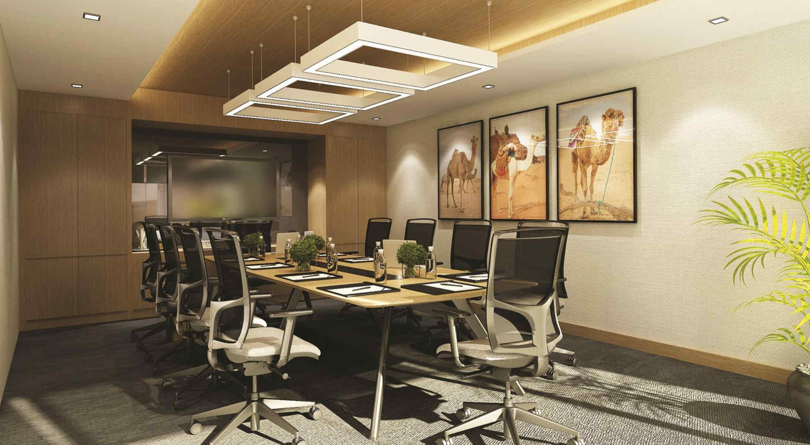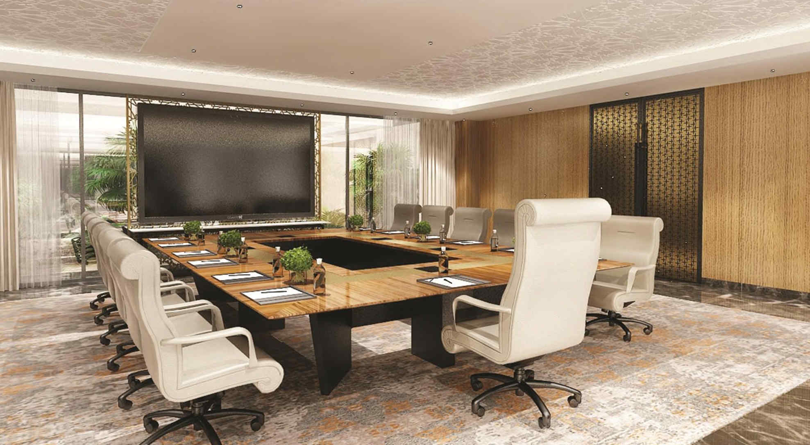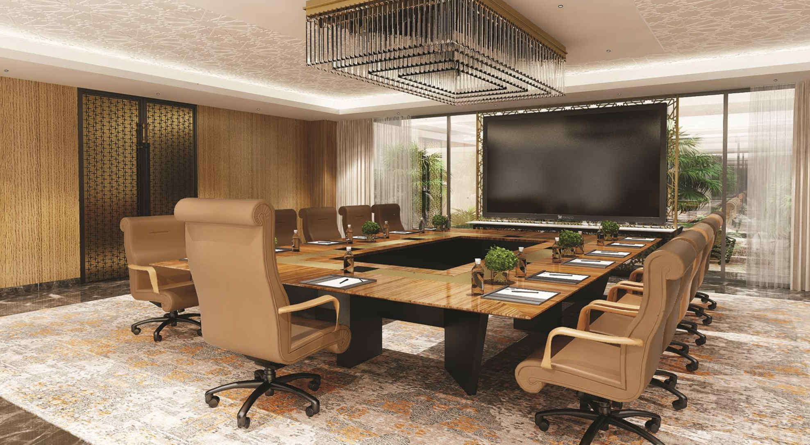| Project Address | : | Osman ibin Affan Road - Riyadh – UAE |
| Building Type | : | Offices |
| Client | : | Camel Club |
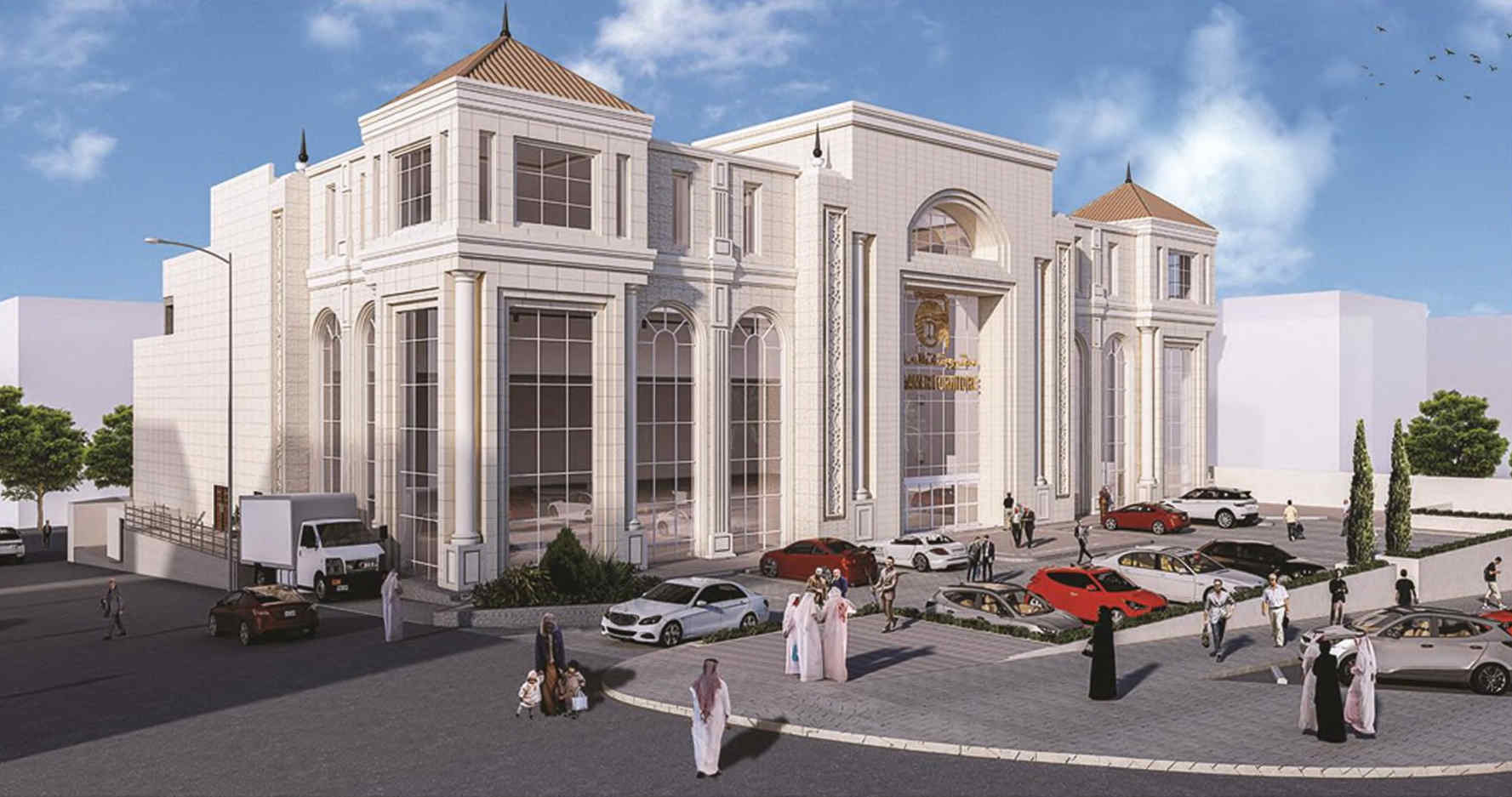
-
General Building Information
-
Project DescriptionThe Owner (Camel Club) was planning to develop an existing building (core & shell) to be the camel club Headquarter on a plot area of 3570 meter square located at Osman ibn Affan road with a total built-up area 7,859 -meter square.
-
General Scope of Work DeliverablesThe Camel Club project will accommodate the following functions:1. OfficesThe Offices Area consists of the following:
Ground Floors : Reception, Museum, library, public Meeting rooms, VIP Lounge, offices. Mezzanin Floor : Offices, Meeting rooms. First Floor : Offices, Meeting Rooms, Restaurant, Outdoor Seating Area Annex : VIP Offices, Outdoor Areas 2. Parking & Back of HouseBasement Floor : Parking & Technical Areas 3. FacilitiesRestaurant, Meeting Rooms, VIP Offices
PROJECT GALLERY
- All
- Public Area
- Working Space
