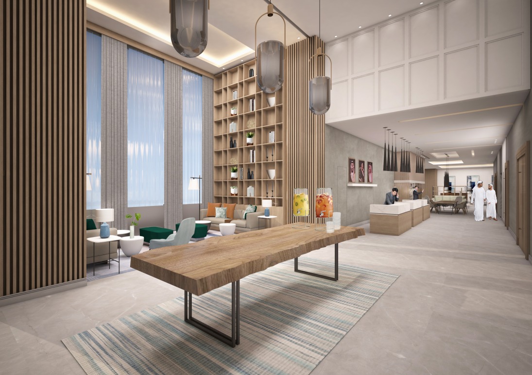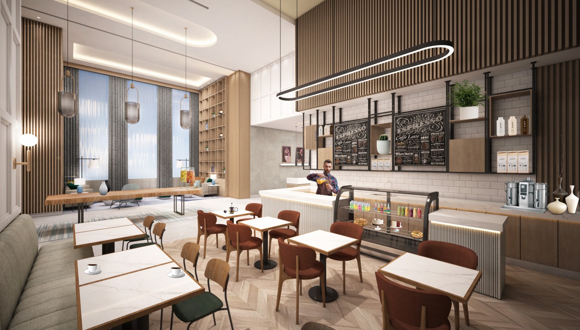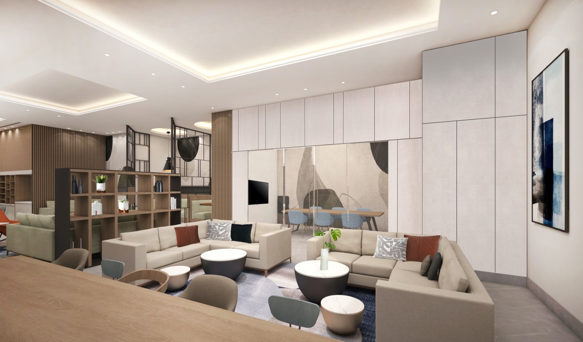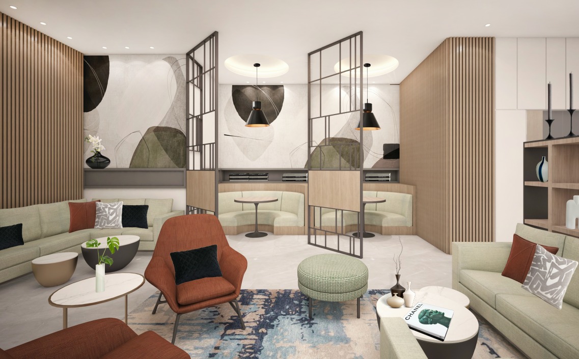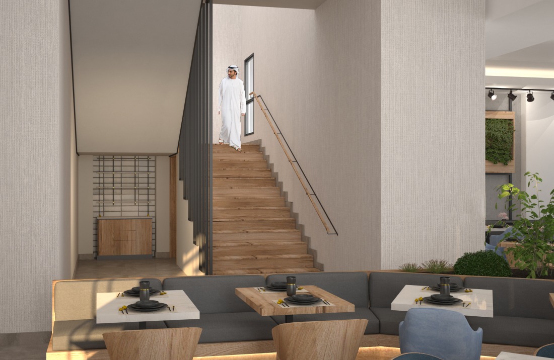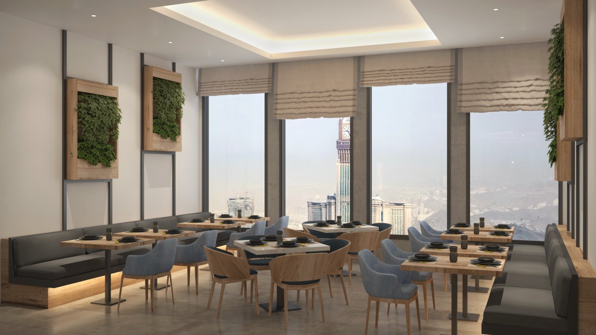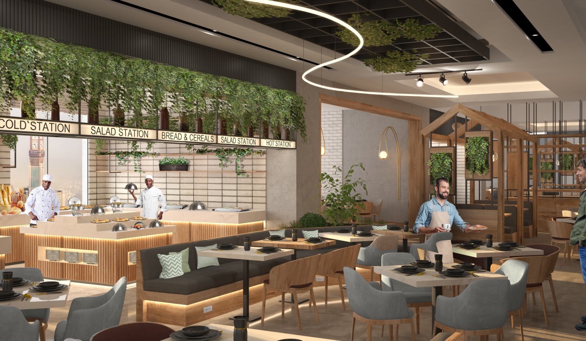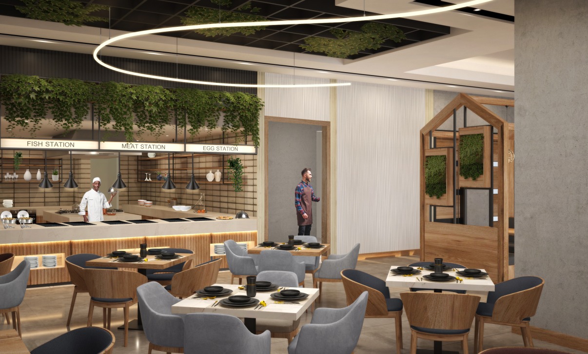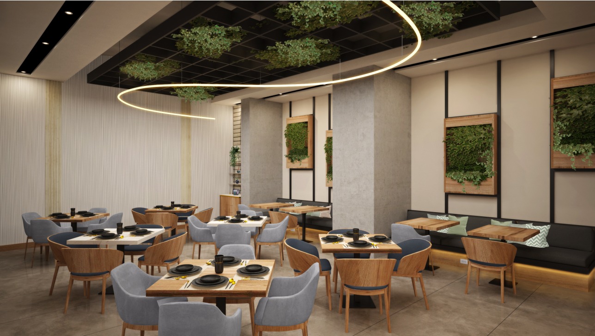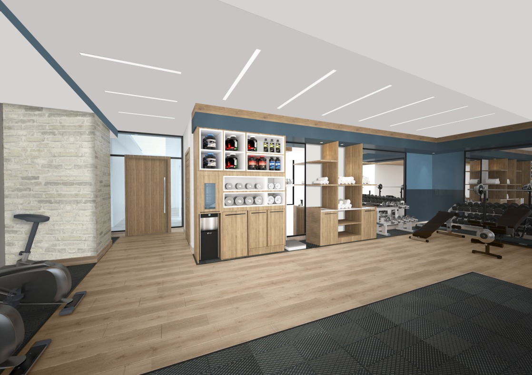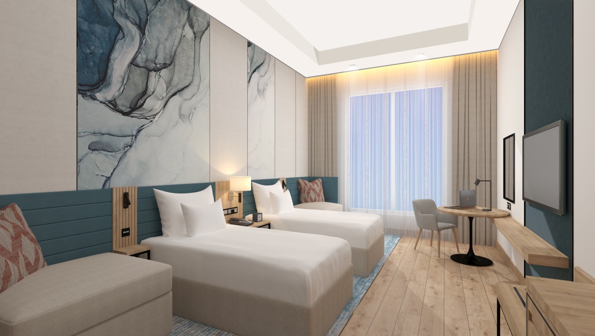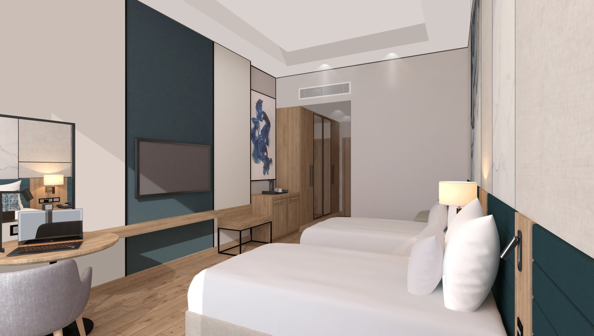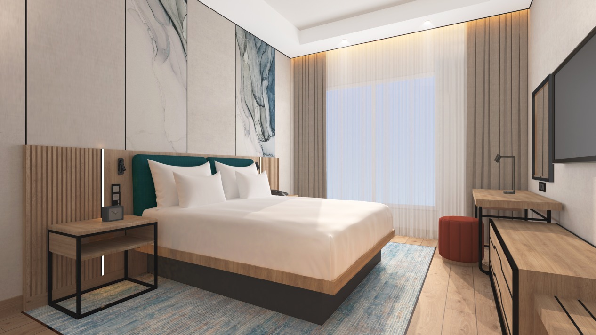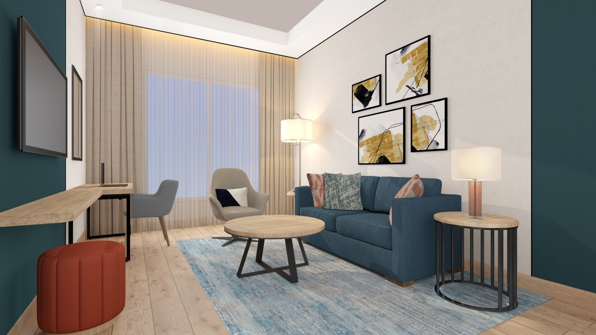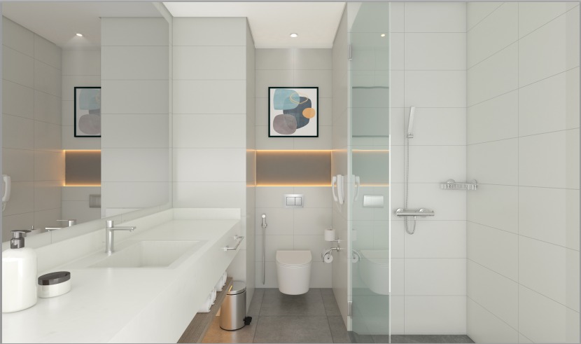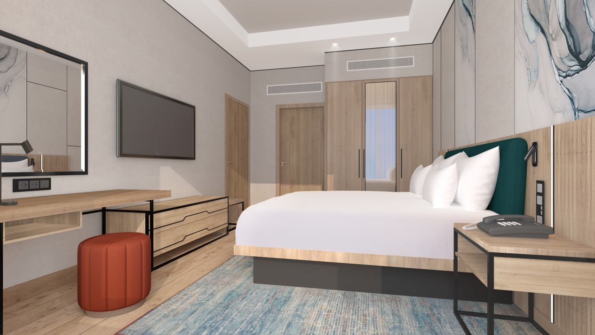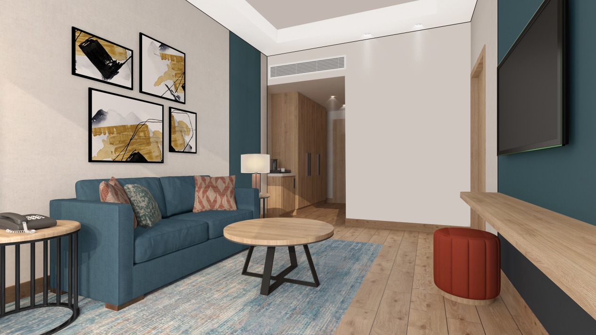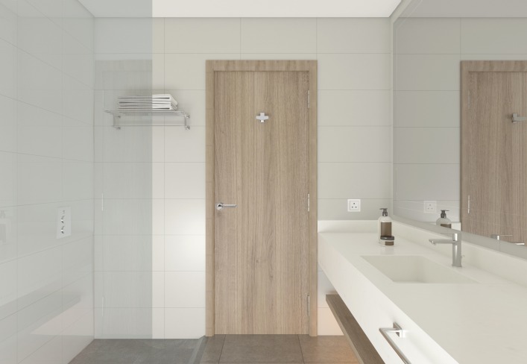| Project Address | : | Ajyad Road - Makkah – KSA |
| Building Type | : | High Rise Building – 4 Star Hotel |
| Client | : | Al Saedan Real Estate Company |
| Consultant | : | Abdul Elah Al Mohana Consultants |
| Contractor | : | Mostafa Abdulrahman Rajab Contracting |
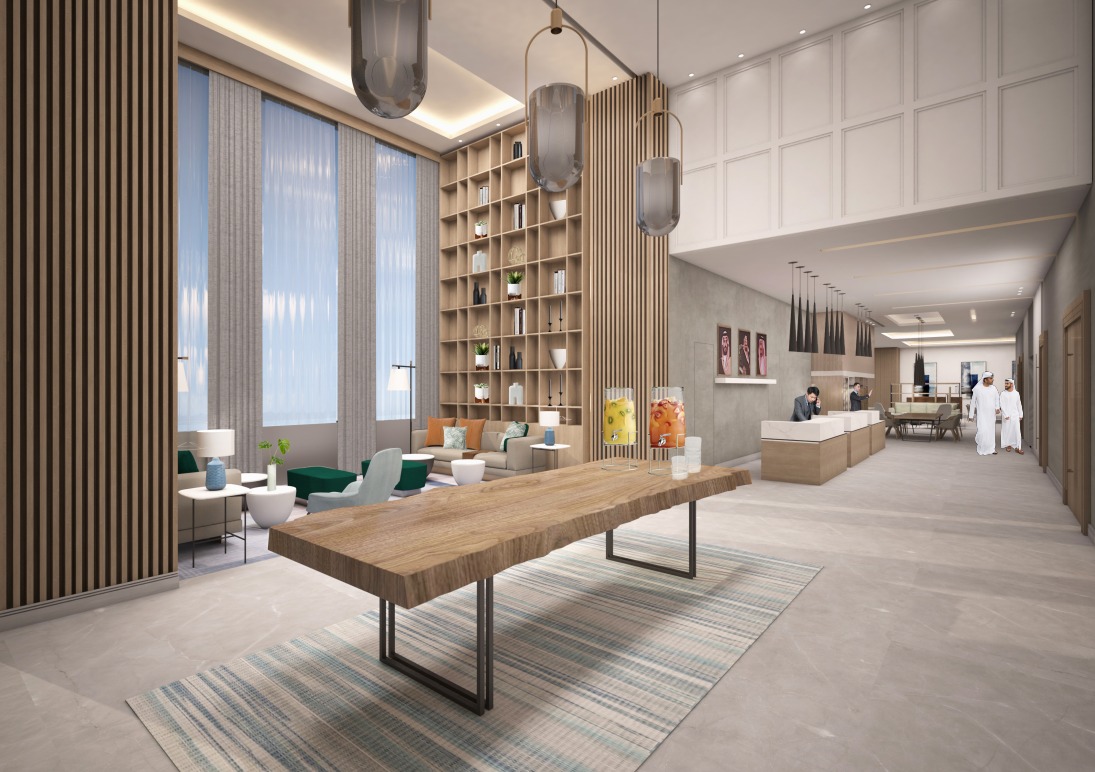
-
General Building Information
-
Project DescriptionThe Owner (SRE) is developing a (4) star new hotel “HMM01-Courtyard in the holy city of Makkah on a plot area of 1,722-meter square located at Ajyad road with a total built up area 31,048-meter square, Marriot International (Courtyard), the Operator is one of the world’s leading hospitality companies.
-
General Scope of Work DeliverablesThe Courtyard Hotel project will accommodate the following functions:1. Hotel
Basement Floor : Water tanks Ground Floor : Reception, Lounge, and Administration Offices. Mezzanine Floor : Main kitchen and Back of the House Facilities. Parking Floors : 3 Levels, 57 Cars, Staff Facilities, and Preparation Kitchen. Restaurant Floor : All Day Dinning Restaurant and Main Kitchen. Prayer Floor : Prayer Hall (males & females), Gym, and Restaurant Extension. Technical Floor : MEP services and Back of the house. Guest Floors 1st to 16th : 1st Floor, 13 Floors Typical and 2 Setback Levels, Total Beds 1460
PROJECT GALLERY
- All
- Public Floors
- Guest Floors
