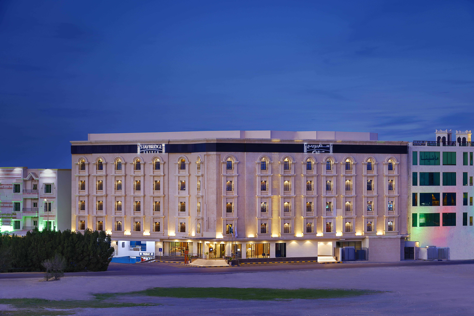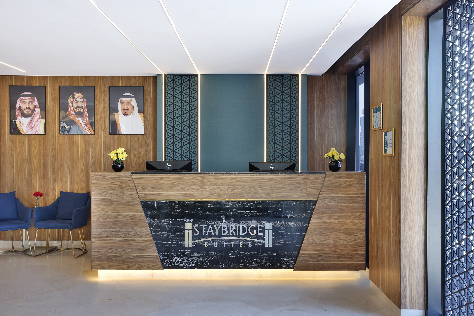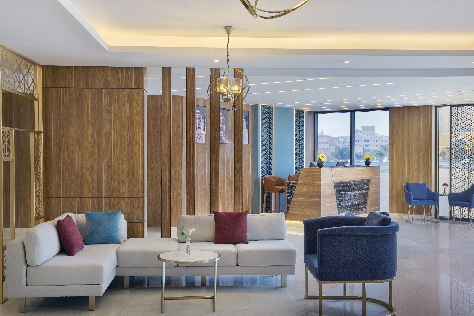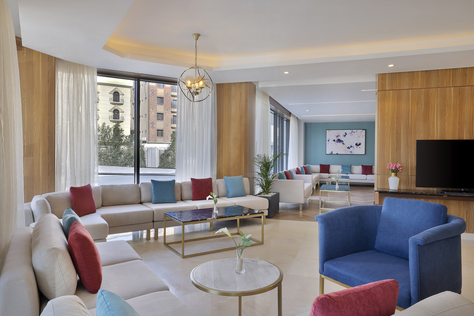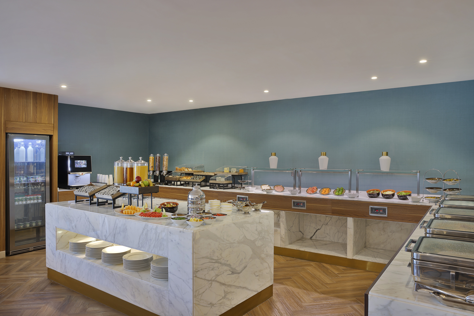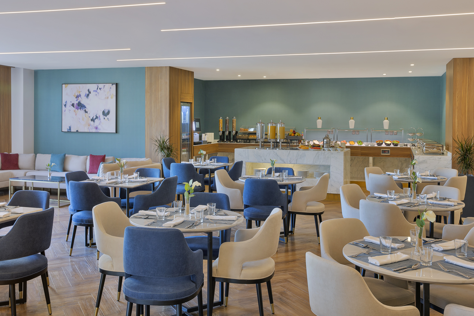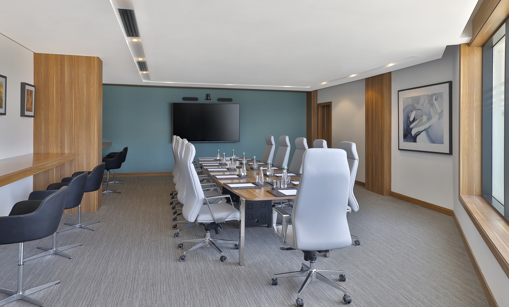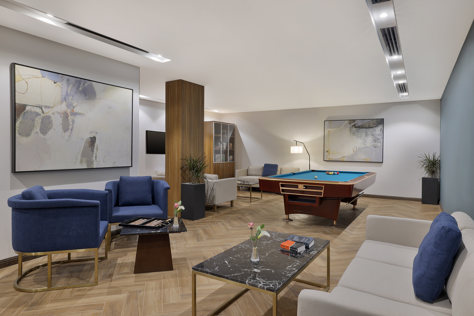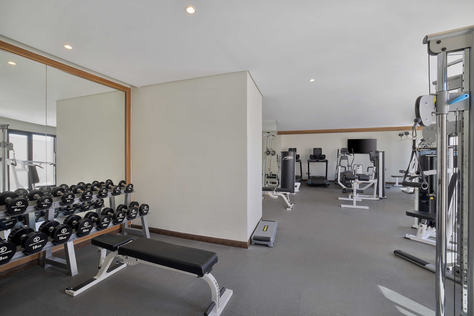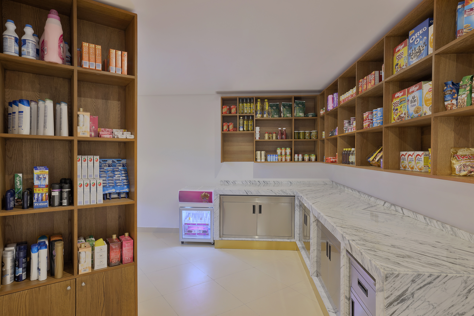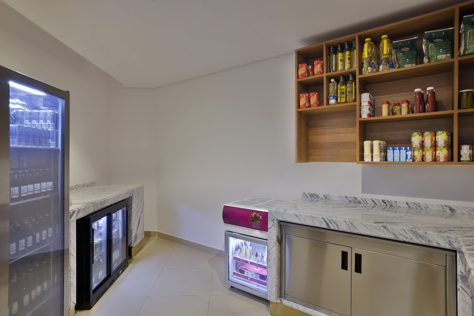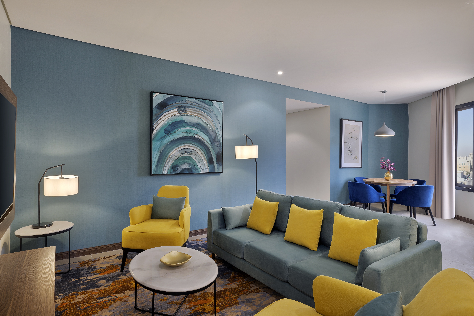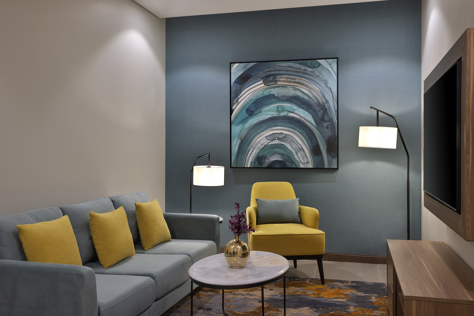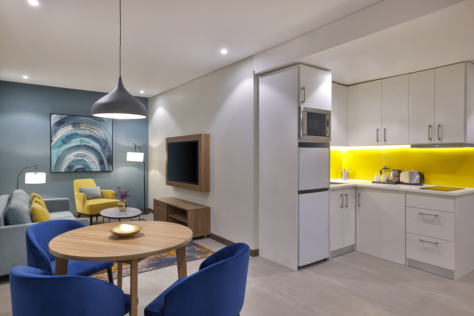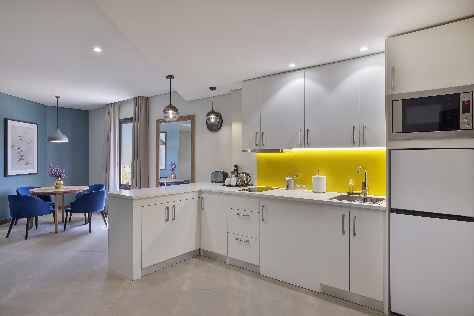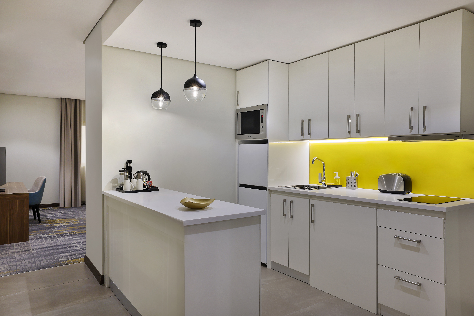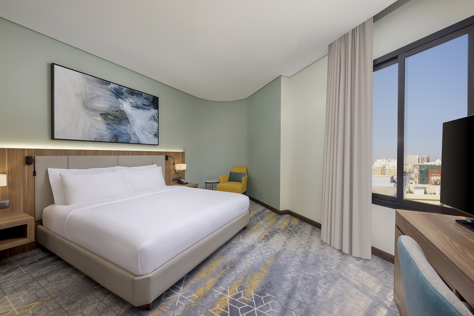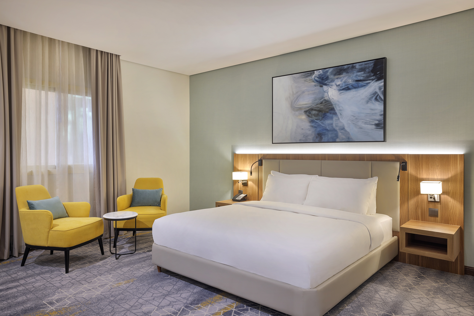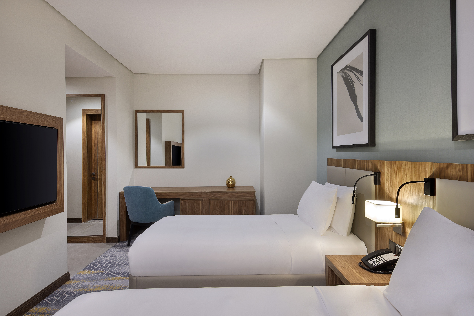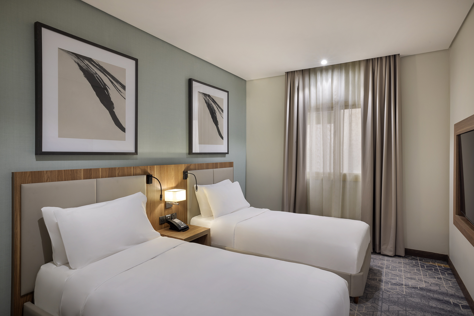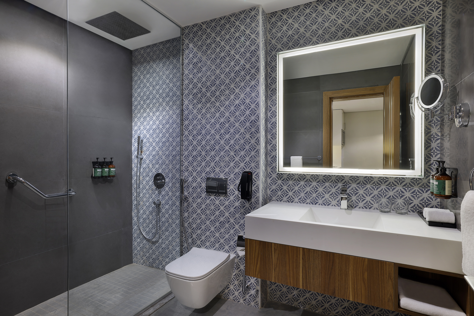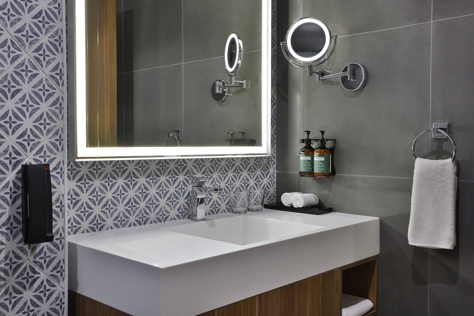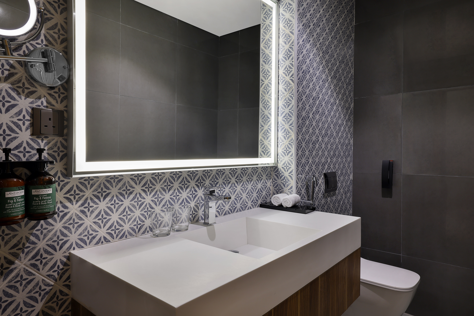1. Hotel
Staybridge is 1st Class Serviced Apartments consists of 7 floors (Basement, Ground, 1st to 4th Typical & 5th Floor) with 68 apartments Counted as (Studio 26, One Bedroom Apartment 30, Handicap 1 & 11 Two Bedroom Apartment) all have kitchenette equipped by appliances.
| Basement Floor |
: |
Car Parking, Staff Cafeteria, Lockers Room, Bathrooms, Mosque, Stores, Offices, Data Room, Electrical Room, Mechanical Pumps Room, Emergency Generator Room, Receiving Area |
| Ground Floor |
: |
Consists of (Lobby & Reception, Offices, Meeting Room & DEN, Main Restaurant, Main Kitchen, External Car Parking, 24/7 Pantry) |
| Typical Floors 1st to 4th |
: |
Consist of (Guest Apartments and Studios, Service Rooms) |
| 5th Floor & Roof |
: |
Consists of (Guest Apartment & Studios with Terrace are available, Men and Women gym, Service Rooms) |
| Roof Floor |
: |
Consists of Hotel Utilities (Central Water Heaters, Water Tanks, Water Pumps, DX Condenser Units, Electrical Panels) |
2. Parking
There are total 41 Car Parking at Underground Parking floor & G.F
